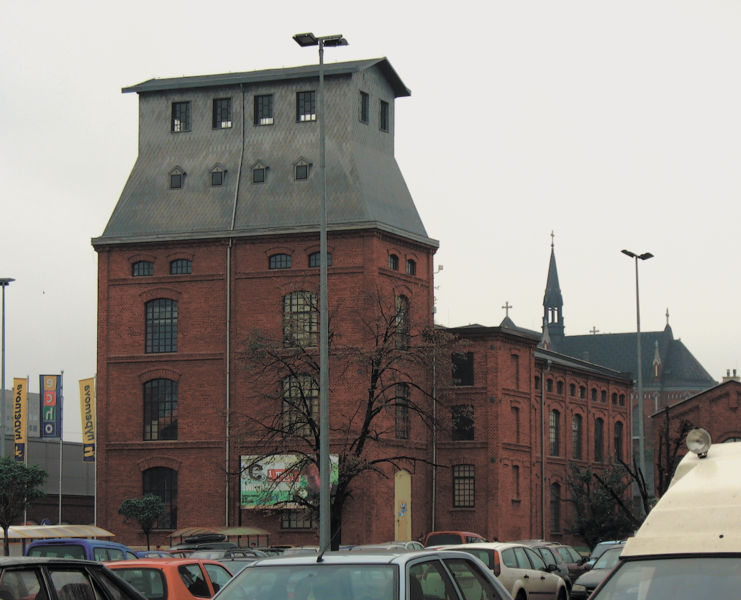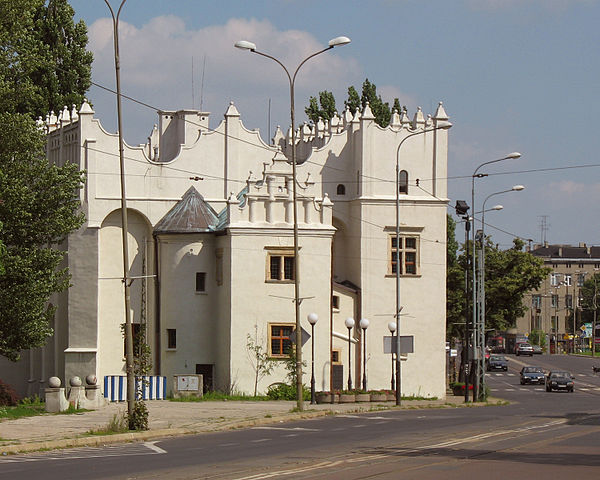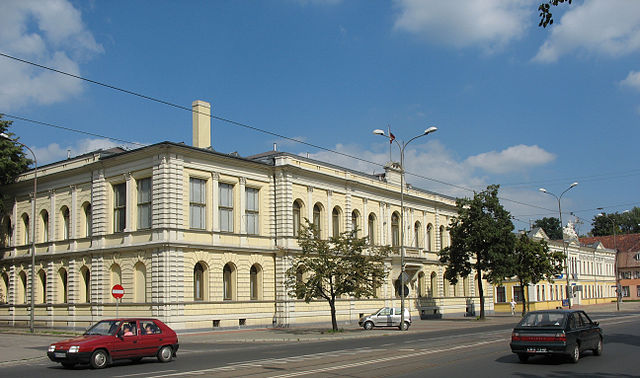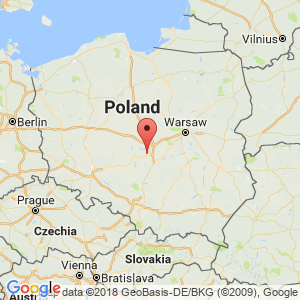Pabianice

Kindler’s Factory in Pabianice. – Photo by: real name: Mariusz Rzepkowski pl.wiki: MariuszR commons: MariuszR, Pabianice – factory Kindlera – 01, CC BY-SA 2.5
Distance
Population
69.598 (2010)
Location and history
Pabianice is located in the district of the same name, immediately southwest of the regional capital Łódź in central Poland. The city is almost merged with the southernmost parts of Łódź.
In addition to road and rail links, there is an air connection to the city, with W.Reymont Airport at Łódź located only about 8 km to the northeast. From here there are connections to Germany (Dortmund), the UK, Italy and Israel.
Pabianice gained market town rights in the middle of the 14th century. It is known that kings Wladyslaw Jagiełło and Kazimierz Jagiellończyk visited the city during the 15th century. In 1535, the city was granted a royal privilege to create a craftsman's lair. In the second half of the 16th year. built the Krakow Cathedral Chapter 2 valuable Renaissance-style buildings in Pabianice: The Palace Chapter (1566), called “the castle” (zamek), as well as a church dedicated to St. Mateusz and St. Wawrzyniec (1583). In 1796, the city came under Prussian administration. As part of that “Polish Kingdom” from 1815-1918, Pabianice was really under Russian rule. After 1816, a number of weavers in the city arose, which eventually led to a growing and very significant textile industry. In addition, in the following 100 years there were paper, chemical, mechanical and foundry industries. In the interwar period in the 20th century. was carried out i.a. electrification of the city. Development slowed down by World War II. During the occupation, the Germans created a ghetto in the Old Town, where approx. 8,000 Jews were gathered. In January, the city was liberated by divisions of the Soviet-Belarusian Front. After 1945, the city was rebuilt after the devastation during the war. New living quarters emerged and new businesses came into being, including a large factory for connectors and an even larger one that manufactured technical textiles.
Tourist attractions
Attractions:
The judicial chapter in Kraków’s Mansion
(Stary Rynek 1) was built in 1566-71 in the Renaissance style by the Dome Chapter in Kraków, the then owner of the Pabianice estates. The building is an example of a Polish palace style with certain defensive features – a similar example is the Sandomierz City Hall. The mansion had both residential and administrative purposes. Later, the mansion became the administrative seat of the district's star roster. The roof, which consists of 4 surfaces, is fitted with a high Renaissance style attic. To the north and south this has arcades. The building is partially equipped with pillars. The mansion is one of the foremost examples of Renaissance architecture in Poland. Between 1833 and 1945, the mansion served as the seat of the city authorities. From 1948 it has had museum purposes; Pabianice City Museum has continued to live here.

The judicial chapter in Kraków’s Mansion (called “The fortress). – Photo by: real name: Mariusz Rzepkowski pl.wiki: MariuszR commons: MariuszR, Pabianice – Zamek MR – 01, CC BY-SA 2.5
St. Mateusz and Wawrzyniec Church
standing at the Old Town Square (Stary Rynek) is the city's parish church, erected by the Cathedral Chapter in Kraków in 1583-88 instead of a former tree-built church. It is a three-tiered basilica with transverse ship; the equilateral choir concludes with a semicircular apse. The church has a characteristic, high, octagonal tower on a square base. The building is adorned with 6 portals. Of this, the Renaissance portal at the former main entrance (on the north side) is adorned by both the Cathedral Chapter in Kraków’s and the Town of Pabianice’s weapons. As a result of fires, the church was rebuilt several times in the 17th and 18th centuries.
The Evangelical-Augsburg Church dedicated to St. Peter and St. Paul
on the Zamkowa Street is built in 1827-31 in a classicist style according to drawings by architect Franciszek Reinstein. The main building is a roundabout with a cone-shaped roof. At the main altar is a picture from 1877 (Christ in the olive grove) of the famous Polish painter Wojciech Gerson.
The Blessed Virgin Mary of the Rosary Church
was built in 1898-1908 to meet the ecclesiastical needs of the workers at the factories in Pabianice during the great industrial development. The ground floor is the Latin cross with a multi-sided, closed choir. The architecture is eclectic neo-Gothic.
The weaving houses (Domy tkaczy)
(ul. Zamkowa 21, 23) was constructed in 1833-36 by Benjamin and August Krusche in classicist style. The houses are ground-walled, on two floors, covered with tile roof tiles and face the street. In the middle of the 19th century. the entire Zamkowa (Borggade) street was mainly built with such houses.
The weaving house (Dom tkacza)
An apartment building, called the Weaver House, located on ul.Św.Jana no.20; it is a wooden house, built in the Sorbian style in the 2nd quarter of the 19th century. in two floors. The weaving house is of a German design “Umgebindehaus” i.e. a log house where the roof structure does not rest on the outer walls but on special posts.
industrial Building
erected in 1891 by the company Krusche & Ender as a spinning mill according to drawings by architect Tadeusz Markiewicz. The building is on three floors, it is the foundation wall and stands with exterior walls in unpainted bricks. The facade is decorated with small characteristic towers on the side and central rooms. In the production halls, the ceiling rests on 6 rows of cast iron columns. Even nationally, the building is an interesting example of industrial building from the end of the 19th century.
Office building
(ul. Zamkowa 3) erected in 1865 by the Krusche family as a residential building and headquarters. The style is neo-Renaissance with neo-baroque style embellishments. In the central hall, a main entrance is completed with a tympanone and an allegorical figure representing the textile industry. After 1890, the building was the headquarters of the Krusche & Ender factory. The building is a typical example of part of the complex: factory, office, mansion.
manufacturer's Palace
located on Zamkowa street no.5 is built in 1883 in the eclectic style of the Ender family, co-owner of the company Krusche & Ender, according to drawings by architect Ignacy Markiewicz. In 1911, the building was expanded, adding two wings to the east and west. The mansion is adjacent to an economy building and the former stables, built in 1888. The interior is richly equipped with stucco, ceiling paintings, ovens and wood paneling. It is an example of a city residence belonging to the rich bourgeoisie. The building is now the seat of the district authorities.

The Ender family’s mansion in Pabianice. – Photo by: real name: Mariusz Rzepkowski pl.wiki: MariuszR commons: MariuszR, Pałac rodziny Enderow, CC BY-SA 2.5
manufacturer's Palace
(ul. Zamkowa 26) was built in 1890’eclectic style by the Kindler family, owner of the second-largest textile factory in Pabianice. Elements of the interior decoration are preserved: the staircase, stucco and ceiling paintings. Now the local tax authorities are here.
manufacturer Villa
(ul. Piłsudskiego 12). The villa is listed at the end of the 19th century. by the Schweikert family, the owner of a chemical company. The building is located directly opposite the family's former factory (now Polfa SA, a pharmaceutical company).
manufacturer Villa
(ul. Piłsudskiego 14). This villa was built in 1905 in an eclectic style by the Saenger family, the owner of a paper mill in Pabianice. The villa has an interesting architecture, distinguished by two central lounges with pillar-borne portico facing the road and towards the garden.
School building
(ul. Wyszyńskiego 4). The building was built in 1882 by the company Krusche & Ender as a factory school. Entered as part of a neighborhood of houses for workers from this establishment. It was an elementary school for the employees' children. Today, the building is an ordinary residential building.
Residential house
(ul. Piotra Skargi 78) built in 1885. It contained the well-known Polish painter, Bolesław Nawrocki’s workshop. It is built by the painter's father, Franciszek Nawrocki according to his own drawings; here he also headed his drawing school.
cemetery Chapel
(ul. Ewangelicka) erected in Art Nouveau in 1904 donated by Zofia Kindler as a family mausoleum, in 1911 honored to the local Evangelical church parish as a cemetery chapel. The evangelical chapel has functioned as such to this day and is an interesting and unique example of Art Nouveau style in the Polish cemetery architecture.
The Jewish cemetery
(ul. Jana Pawła II 57) was constructed in the middle of the 19th century, located on the southwestern edge of the city. There are preserved about 650 burial sites representing the most traditional forms of Jewish grave memorials; here are several deserving Jewish families in the city buried: Baruch (a well-known local historian and his family), Kantorowicz and Gliksman. The oldest of the tombs is from 1871.
The Evangelical Cemetery
was founded in the middle of the 19th century. Here are preserved tombs and tombs for well-known manufacturer families such as Ender, Kindler, Krusche and Schweikert.
railway Station
(ul. Łaska 37) was built in the year 1900 and renewed in 2005. This is a typical example of the Tsarussian railway architecture. The building continues to serve as the station for the Polish State Railways (PKP) in Pabianice.
Surrounding Area
Significantly, the short distance to the metropolis of Łódź and the special offers and opportunities this provides. – Look around Łódź .
Accommodation
Pabianice – with practical information for tourists
Eating Out:
Pabianice – with practical information for tourists
Other Internet sites and sources
Translated into English by Google Translate. Spangshus.dk accept no liability for any errors or omissions in translation.
Map

Rating
Search
Most used tags
churches (205) Castles (86) Monasteries (79) Town walls (74) Lakes (71) Town halls (67) Rivers (65) Castles1 (62) Mansions (55) Museums (51) Regional museums (38) Town gates (36) Abbey churches (35) Castle ruins (30) Cathedrals (26) Forests (25) Health resorts (24) Mounds (23) Water sports (23) National parks (22)Click for all tags
Denne side er også tilgængelig på dansk. This page and contents is (c) Copyright 2018- www.spangshus.dk. Based on Inviator software by ISCA Software