Oleśnica
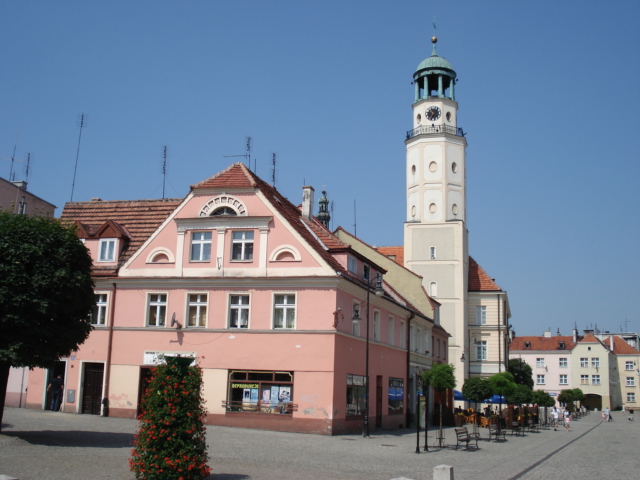
Oleśnica. View from ul.Szkolna towards the square with the town hall in the background
Distance
Population
36.720 (2008)
Location and history
The town of Oleśnica is located in the eastern part of Lower Silesia, 31 km northeast of the regional capital Wrocław.
Through the Oleśnica – a little west of the old town – the river of the same name runs. Highway 8 from Warsaw to Wrocław passes the city. The development of the city since the Middle Ages has taken place mainly in the eastern direction, ie east of the old town, to a lesser extent to the south (the districts of Lucień, Osada Bystre, Wądoły and Lucień Osiedle) and to a limited extent to the northwest, on the west side of the river (Rataje neighborhood) ).
The railway station is in the southern part of the city. From here there is a connection towards Namysłów and Wrocław and – in a northerly direction – towards Poznań. In the Rataje neighborhood, there is an independent railway station on the northbound railway line. There are considerable industrial areas in connection with the railway grounds. Other industrial neighborhoods can be found in the northern part of the city and – further north – in the suburb of Rzędów, which is located outside the city limits.
The old town is today in the western part of the connected urban area. The old city is still to a considerable extent – to the north, east and south – bounded by the old city wall.
Oleśnica is an administrative center for the district of the same name. The city is also a cultural and economic center for the northeastern region.
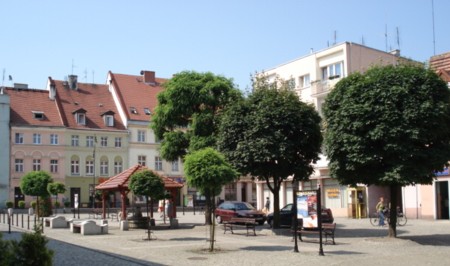
The east side of the square
The town of Oleśnica’s oldest history is unknown because of lack of written sources. However, it is known that in 1214 there was a trading post at this ancient trade route, later known as “ravvejen”. The oldest source that mentions Oleśnica is a document made by Prince Henryk I Brodaty (The Bearded) in 1230. At that time, a fortified settlement already existed, which included a residence of a citizen exercising military and administrative authority on the prince's behalf. Following the division of Silesia, Oleśnica came under the Principality of Wrocław. In 1255, Oleśnica was granted commercial property rights, issued by Prince Henry III Biały (the White) of Wrocław. These rights also included guidelines and injunctions on, among other things urban planning, division into building plots, construction of a fortification, measures to increase the number of settlers, organization of trade, etc.
In 1312, an independent princess named Oleśnica was created. From 1320’The city was the city of residence for the founder of the Oleśnica branch of the prince of Piast, Prince Konrad I. He began the construction of the castle and the building of a city wall. In a few years, the city got a city council and a mayor. Prince Konrad II founded a monastery for Benedictine monks of Slavic descent called from Prague. When Prince Konrad X died childless in 1492, the Oleśnica branch of the Piast genus became extinct with him. Until 1495, the Czech king, Władysław II Jagiellończyk (Czech: Vladislav Jagellonský), took over the Principality of Oleśnica. Then it was taken over by the Ziębice line of the Czech prince Podĕbrad. The time during the Podĕbrad genus was very favorable to the city. The castle was thus remodeled and expanded into a beautiful Renaissance residence, several fortifications are erected on the grounds of the castle, a new library, a printing press etc. The citizens became more wealthy and gained more privileges.
From 1647 began the reign of the Württemberg (German) princes in the Principality of Oleśnica. The 30-year war, which ended in 1648, had caused great losses to the city, so the time immediately thereafter was marked by the need for large-scale reconstruction and expansion. Cultural life flourished in the city; Books printed by Oleśnica print shops in German, Latin and Polish reached a reading audience in large parts of Silesia. In 1792 Oleśnica came under the princes of the Braunschweig dynasty, from 1884 under the Hohenzollern dynasty from Prussia. The city remained under Prussia / Germany until 1945.
In the 17th and 18th centuries. the city's business community was characterized by a number of crafts, primarily leather crafts and furniture crafts.
In the second half of the 19th century. a railway was built from Wrocław to Kluczbork and later lines came towards Krotoszyn and Wieluń. The town eventually became a railway hub and also home to a garrison. Large workshop halls were erected to repair the rolling stock.
Oleśnica was haunted by epidemics (last time in the early 20th century) and fires (last time in 1823).
After January 1945, Oleśnica came within the new Polish borders. The city, which had otherwise been spared destruction during World War II, was now hit by looting and fires caused by the Soviet forces that had occupied the city. The fires destroyed large parts of the old city. Immediately after the war, an evacuation of the German population took place. Later, an influx of settlers from Małopolska, southern Wielkopolska as well as from the eastern border areas followed. Actual rebuilding (including of the old buildings in the old town) and development did not take place until the 1960s.
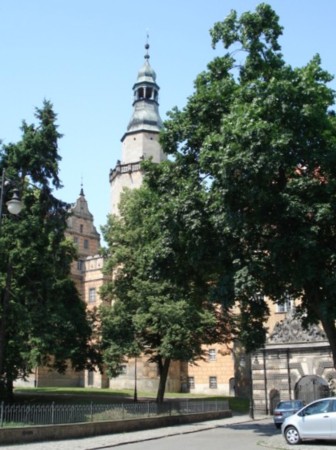
Castle of Oleśnica. In the picture you can see the gate building with the entrance portal. Behind the gate building is seen behind the trees the widow's castle; to the left of this is the castle tower and to the left is the middle building and the north end of the east wing of the castle
Tourist attractions
Selected attractions:
Castle (Castle of the Silesian Princes)
The present castle complex or castle is the largest and most valuable building monument in Oleśnica and one of the most valuable in all of Lower Silesia. Next to the castle in Brzeg, the castle complex is the most impressive Renaissance residence in Silesia. The castle was built on the site of a former wooden fortress, surrounded by a moat and a land and timber rampart with palisades. This original fortress probably originated in the 11th or 12th century.
It is not known exactly when the fortified castle was built. The oldest part of the castle, including the round tower that still exists, is listed in the 13th century. The castle and the fortified city became a frontier fortress in the aforementioned principality. The tower, which had a diameter of 11 meters and whose walls on the ground had a thickness of about 3 meters, as well as the inside well had a significant impact on the defense of the castle and the city and was the last refuge in the event of an attack. As the main building of the castle, this central tower had four functions: top defense and guard functions, below which there were living rooms, below which again practical functions such as kitchen and the like. and at the bottom, i.e. in the basement, there was jail.
I 1320’Prince Konrad began the expansion of the castle into an irregular building square. The western part of the square was made up of a residential wing that was erected on the outside of the ring wall. This west wing – with significant modifications over time – is still preserved. In the northeast corner stood the aforementioned, round, defense tower. Buildings were also erected for the guards of the castle as well as operating buildings. Access to the courtyard passed through a gate that was in the northern wall, near the round tower, originally, of course, via a wind bridge over the moat. The city wall was adjacent to the moat around the castle, ie. on the east and west sides. In the 15th year. The castle underwent several renovations and extensions. The most extensive modernization took place after the Hussite wars (the fire of 1432), where the west wing was increased by one floor.
Between 1542 and 1556 the first phase of an extensive redevelopment and expansion of the Gothic castle took place. Thus, the pointed arched window openings were changed to square ones. A bay window was added on the west side and the interior of the rooms was renewed. During the second phase of the redevelopment, between 1559 and 1562, outside (on the north side of) the original castle, a castle was built, the upper floors of which were intended to house princely widows, while the rest consisted of guest rooms for the use of the princess's guests; after 1617 the castle was mainly used by the princely widows. Today, this part of the castle complex is therefore called the Widow's Castle. In 1563, an enlarged gate building on the east side was added to the Enkes Castle; the gatehouse contained defense functions and had among other things. a weight corridor and slider, which is now walled off.
The further rebuilding and expansion of the castle was led by Prince Jan and his successors. In the years 1585-86 the East Wing emerged. This wing has two basements; on the ground floor were the first horse stables; higher up there were homes and representation rooms. The cool corridors that run along this wing and also cover the tower were added between 1589 and 1600. The decorative east gate (in the aforementioned gatehouse attached to the Enkeslottet) with two gate openings, one larger for vehicles and one smaller for pedestrian traffic, was done in 1603 Above the gate are three coats of arms that manufacture the heraldic weapons of the Ziębice-Oleśnica Principality and Prince Charles II.‘s two wives; the coat of arms is supported on the sides by two lions. Between 1606 and 1608 the south wing was erected. A few years later, Prince Charles II completed some final construction work on the Widow's Castle. In 1616, he also built a low connecting building across the moat – a covered passage resting on arches – which connected the Widow's Palace with the parish church – also called the castle church. That way, the princely family could move indoors and directly to their lodge in the church.
The widow's castle was initially a freestanding building; in 1616 a middle wing was built that connected the castle to the actual castle.
During the 16th and 16th century castle construction, only the south wing was built on the inside of the ring wall line around the former castle dating from the 1300s; the east and north wings were erected on the outside of this ring wall; it also applied to the west wing, dating from the 1300s, but later undergoing various remodels.
In 1610, three earthen bastions were built around the castle. Two artillery positions were erected to the southwest and southeast. To the north, the fortifications of the castle were connected to the city wall, reinforced by a fortress tower near the castle.
At the beginning of the 18th century, the castle garden was expanded in the area between the castle's outer walls and the ramparts and a passage to the garden was created in the south wing.
In the 18th century, the prince himself had his first-floor rooms in the east wing, while his wife had his second-floor rooms in the same wing.
Around 1750, new premises were set up for housing purposes in the north wing.
The last Oleśnica prince of the Württemberg line was Karl Christian Erdmann (1716-1792). The following owners were princes of the Braunschweig dynasty. In their time, the north wing was expanded to use the administration of the principality, while the prince used the rest of the castle for his own purposes. the linen goods were withdrawn and transformed into the throne, owned by the Prussian Crown Prince at all times, ie. the Hohenzollern dynasty, thus taking over the prince's rights.
After the castle became the property of the Hohenzollern family, between 1891 and 1906 a number of construction works and renovations were carried out on the castle, thus electric light and central heating were installed. The gate that led into the courtyard itself was moved to the middle of the north wing, which changed the old, in fact medieval, access to the castle. The main tower helmet was replaced.
Under the Nazi rule in Germany, the castle contained a school for the SS and also an archive for the factory that manufactured the German Heinkel airplanes.
After the war, until mid-1946, a section of the Soviet army was stationed on the castle. At the time, the castle contained a number of prisoners of war from Italy and Hungary. When the Soviet troops disappeared, the castle was virtually cleared of all furniture, equipment and collections.
In the following years, until the 1990s, the castle was the seat of the local department of the Polish Scout Federation (ZHP), the Technical School for House and Road Construction, a branch of the Archaeological Museum in Wrocław as well as the Scout Association's School of Scout Managers. Since 1994, the citizen has been the seat of the Center for Education and Education under the OHP (a social organization for marginalized, including unemployed, young people). Several institutions and organizations, including ZHP, contributed to the necessary renovation of the buildings.
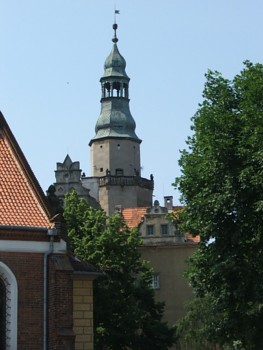
The upper part of the castle tower seen from the north, from the Castle Church. TV. for the tower is seen the northern gable section of the Widow's Castle
The Church of St. John the Apostle and Evangelist (Kościół św. Jana Apostola in Ewangelisty)
This parish church has played a significant role in the life of the city over the centuries. It is the most important church in Oleśnica. It was formerly a castle church and as such belonged to the ruling ruler of the castle at all times. It was erected on the site of a former church, probably a wooden church dating back to the 12th century. The walled church was erected in the second half of the 13th century. The first expansion and rebuilding took place in the first half of the 14th century. At that time, a. the tower (on the north side of the church) that contained on the ground floor a sacristy. In the second half of the 14th year. the church was expanded (to a three-tiered basilica) and elevated. Then a new chorus and star vaults arose in the main ship. At the transition between the 15th and 16th century. the north side ship was rebuilt, creating a chapel and a porch. In 1616, the church was connected to the castle in the form of a covered connecting corridor built over the moat. In 1620’The towers were elevated to a total height of 63 meters and crowned with a balustrade and a helmet with 2 openings. To this day, the church has retained the distinctive features of the Silesian variant of Gothic, which encompasses a course of three ships throughout the length of the building. In 1998, the Church of Pope John Paul II was awarded the honorary title and rank of “Bazylika mniejsza” (Basilica minor). In the church there is a burial chapel, the Baroque mausoleum of the Württemberg prince, which was built in 1698-1700 by the south wall of the choir. The chapel has an underground crypt containing artificially performed sarcophagi. Due to the artistic level, this crypt can be compared to mausoleums for larger European royal generations in recent times. In one of the church's porches there is a unique collection of incunables – provided with chains. These books were at the time the foundation collection in the former church library, founded in 1594. Today the church library in Oleśnica is one of three Silesian “link libraries” (next to Legnica and Złotoryja), preserved to our time in their original place. Inside, the main ship is surrounded by a three-sided balcony. The main ship is covered with cross vaults and star vaults. On the right side of the choir is the prince's log. The main altar in Baroque style is donated by Prince Karl Friedrich Württemberg. In 1945, the roof of the church and the tower were damaged during the war, so the building had to be renovated several times in the post-war period.
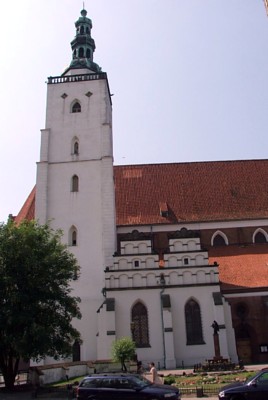
The Church of St. John, the Apostle and the Evangelist (ex: Castle Church)
The Old Synagogue / Savior Church (Stara Synagoga / Kościół Zbawiciela)
located on Łużycka Street, is one of the oldest buildings in Poland, which used to be a synagogue. As such, it was listed at the end of the 14th century. When the Jews were driven out of town in 1535, the building was used as a magazine, later as an arsenal. In 1695, the former synagogue was converted into a church for the Evangelical-Augsburg congregation. After a fire in 1730, the church was rebuilt. In 1968 it was again renovated. Currently it is a branch church under the Evangelical-Augsburg parish in Wrocław as well as the Church of the Pentecostal Movement.
The ground-walled, two-story synagogue building was originally erected in Gothic style. To the south is an extension that accommodates the women's ward. (The main hall of the synagogue was reserved for men). After the fire in 1730 and the subsequent reconstruction, the building emerged with various changes in late Baroque style. the tower (in 1734) was fitted with a roof that mimics a Chinese pagoda.
Square
The central square in the city, ie. The square was designed after Oleśnica was granted commercial property rights in 1255. It was a fairly large square from which there were no less than 11 streets, namely 2 from each corner and 3 from three sides. The first houses on the square were – as in many cities – of wood. Primeval houses were first erected in the 15th and 16th centuries. Some of these were destroyed by fires and later remodeled. The most recent destruction on the square took place in 1945, after which rebuilds became necessary.
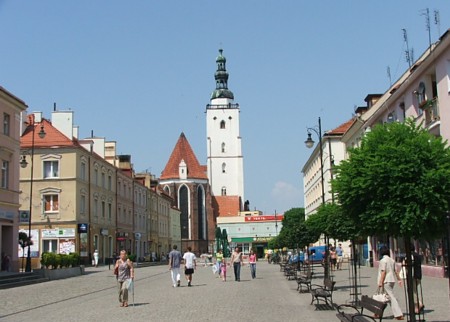
The south side of the square facing towards “Castle Church”
City Hall (Ratusz)
In the Middle Ages, a wooden house was built for use by the city manager. After 1407, city authorities decided to erect a ground-walled town hall. After a severe storm damage in 1535, this town hall had to be rebuilt, under which its appearance was partly changed. Following the destruction of fires in the 18th and 19th centuries. the town hall was again rebuilt, thus in 1825-26, now in a classicist style. Acts of war in January 1945 and a fire in May of that year again destroyed the town hall. Only after 1960 was the building rebuilt, still in a classicist style. This latest town hall construction was run by architect Jerzy Dąbrowski. From 1992, the City Hall is again the seat of the Mayor and City Council.
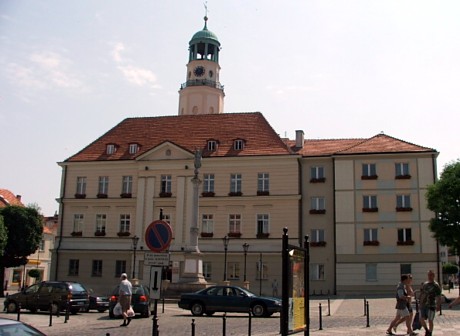
City Hall and Town Hall Tower as seen from the west. In front of the town hall is the Victory Column
victory column (Kolumna Zwycięstwa)
In front of the main entrance to the town hall stands “victory column”, erected in 1873 by the citizens of the city in memory of Prussia's victory over France in the War of 1870-71. The Corinthian pillar stands on a large pedestal and is crowned by a figure of Nike, the goddess of victory, standing on the earth. The monument was designed by Carl Johann Bogusław Lüdecke, architect (b. 1826 in Szczecin, died 1894 in Wrocław). The winged Nike figure was created by sculptor August Wittig (1826-1893).
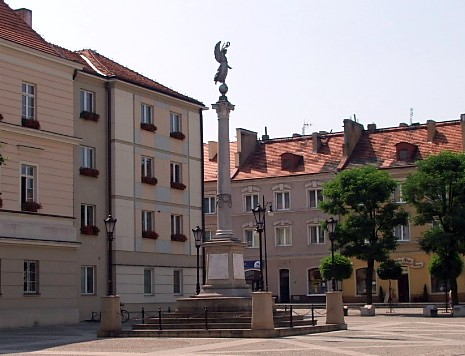
The west side of the square with the main facade of the town hall TV. and Victory Column mf.
Trinity Church (Kościół Świętej Trójcy)
It is the only church in the city in pure Baroque style and until 1945 it was the only Catholic church. The building was built in 1738-44 with the help of numerous local Catholics and on the initiative of the priest Leopold Jan Pientag and the choir Johann Winter. However, the top floor of the tower and the tower helmet were first added in 1776. In 1798 a porch was built on the west side. Pientag and Winter are both buried under the pulpit in the church. The church burned in connection with a major fire in the city in May 1945 and was first rebuilt in 1960-62. In the church is noted the late Baroque altar from ca. 1750 with the Late Baroque painting, which is an extension of the actual altar. The church's current appearance is due to a renovation that was completed in 2001-2005. The Trinity Church is today auxiliary church under the parish of St. John, the Apostle, and the Evangelist. In addition, the church is also used by members of the Greek-Catholic congregation.
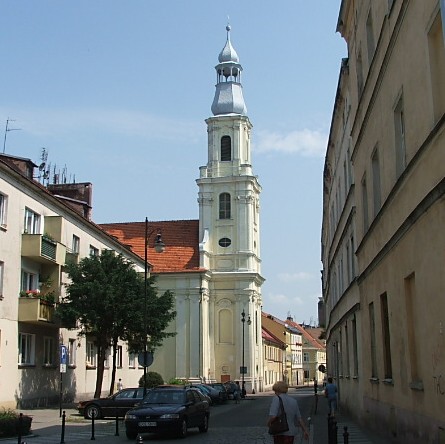
Trinity Church seen from the south (ul. Kościelna / Church Street)
Virgin Mary and St. George's Church (Połączone kościoły NMP in św. Jerzego)
Originally, there were two churches, one built next to the other. The oldest of these, the original St. George's Chapel, emerged in the second half of the 13th century. at St. Georg's Hospital (Herberg). This room was run by the Augustinian monks. In the second half of the 14th year. St. Chapel of St. George, after a conversion, was paid by Prince Euphemia, widow of Prince Konrad I, to an actual church, still consecrated to St. Georg. Princess Euphemia, with her son, Prince Konrad II, also donated another chapel, dedicated to the Holy Cross and the Virgin Mary. This chapel was added to St. George's Church from the south. In 1380, Prince Konrad II founded a monastery for Slavic Benedictine monks in Oleśnica. The monks, taken from the famous Emmaus monastery in Prague, began to erect a church (Church of the Body of Christ) instead of the chapel which was demolished. In 1505, the Benedictine monastery and church of the Bishop of Wrocław were placed under the Augustinian order. In this connection, the two churches were united into one unit, and the main altar was moved to the north wall of St. George's Church. After the introduction of Protestantism into the Principality, the Augustinian monks left the monastery of Oleśnica. The church – dedicated to the Virgin Mary – was taken over by the evangelical congregation that controlled it until 1945. In 1609, the Church of St. George was renovated and at the same time a porch was offered to the Church of the Virgin Mary on the south side. In May 1945, the double church including the furniture burned. After the reconstruction in 1968-70, the Church of the Virgin Mary was taken over by the Greek Catholic congregation. St. George's Church, on the other hand, – despite a renovation in 2001 – is not in use today.
The oldest of the churches, St. George's Church, is a three-ship slate church. The newer church, the Church of the Virgin Mary, which stands on the north side of the former, is the single ship. To the west stands the tower (from 1798), crowned by a helmet, and to the south the porch.
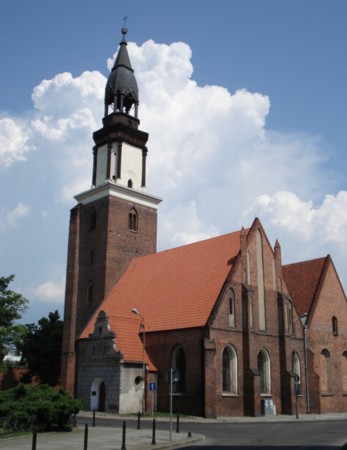
Virgin Mary and St. George's Church seen from the southeast
Memorial column “Gold wedding” (Złote gody)
The last Oleśnica prince of the Württemberg line was Karl Christian Erdmann (1716-1792). In memory of him, the citizens of Oleśnica in 1791 erected a memorial pillar on the occasion of his and his wife, Marie Sophie Wilhelmine's gold wedding; The memorial – which, incidentally, is the oldest in the city – is therefore called “Gold wedding” and is made by stonecutter Johann Martin Blacha. It stands near the castle, in Zamkowa Street.
On one side of the plinth you could see a medallion (which, like the other medallions on the plinth, has now been removed) with the princes of Württemberg and Oleśnica’s weapon over the figure of an elephant. This elephant indicates that in 1737 the prince was appointed by the Danish king, Christian VI, as Knight of the Order of the Elephant. Erdmann was born in 1716 and raised in Stuttgart. In 1737 he came to Denmark and went into Danish service. He became Major General of the infantry and, as mentioned, Knight of the Order of the Elephant. Later he became commander of the life guard. In 1740 he married Marie Sophie Wilhelmine of Solms-Laubach; he got to know his wife at a gathering at the Danish court. The couple lived at the Frydenlund pleasure property near Vedbæk. In addition, the Württemberg Palace in Slotsholmsgade in Copenhagen (now called Lerches Gård) was built to house them. In 1744 he inherited the Principality of Oleśnica (Oels in German) after his uncle, and in 1747 he finally left Denmark (with the rank of lieutenant general) and went into Prussian service.
Widows' house (Dom Wdów)
The house was built in 1683, donated by Prince Sylvius Friedrich von Württemberg, for the purpose of housing the deceased evangelical priests' widows and other relatives. The building was erected directly opposite the Church of the Virgin Mary, which was at that time an evangelical church. In the 19th century. was offered a 2nd floor. In May 1945, the Enkehuset burned and it was first rebuilt in 1960-64, now as the seat of the then music center in the city. Today, the building is the setting for the State Music School and the Music Center under the Lower Silesian Music Society.
Wroclaw port (Brama Wrocławska)
The Wrocław Gate is the only preserved of the original 4 city gates. The Gothic Gate Tower was probably built in the first half of the 14th century. However, the upper part of the building dates from the 16th century. Together with the city wall, it creates the impression of a fortified city from the Middle Ages. The first ring of the city wall emerged in the first half of the 14th century, while the second ring – of which only a small fragment is preserved – dates from the beginning of the 16th century.
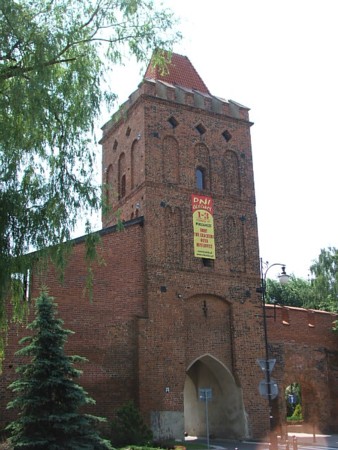
Exterior of the Wrocław Gate
Bymuren
The first defense facility consisted of a fortified settlement, after which the castle emerged. After Oleśnica was granted commercial property rights in 1255 and thus recognized as a city, an earthquake was initially erected around the city, supplemented by wooden palisades. Along with this violence stretched a water-filled moat. After the Principality's capital was moved to Oleśnica in 1320, Prince Konrad I began the construction of a city wall of bricks with passages through the wall in the form of city gates. The city wall was adjacent to the fortifications around the castle. The wall thickness was just over 1 meter and the height 7-8 meters. Originally, there were 4 city gates: to the east The Cattle Gate (el. Namysłów Gate), to the south the Wrocław Gate (or the Oława Gate), to the west the Trzebnica Gate (now known as the Wrocław Gate), and to the North Mary Gate. . During the Hussite wars of the 1400s, parts of the wall were damaged, but it was rebuilt and elevated. In the first half of the 16th year. emerged the second, outer, ring of the wall, prepared to withstand attacks with the use of firearms. This expansion of the defense facility was not least due to a fear of a Turkish attack, which is why the new wall section was built to protect the southern part of the city. During the 30-year war, 1618-1648, the wall and city gates were partially destroyed. A Swedish army commander, who at one time ruled the city, even let the upper part of the wall tear down. After the war, efforts were made to repair the damaged parts of the city, including the city wall. Today, approx. 1650 meters of the city wall around the old city preserved as well as one of the city gates, namely the western gate, which today is called the Wrocław Gate. The other city gates were demolished in the 19th century. in line with the city's expansion. In 1956-59, a renovation of the Wrocław gate building was completed, under which the building was offered a helmet that it had not previously. Between 1965 and 1973, the city wall was renovated. The Wrocław Gate building now houses an art gallery.
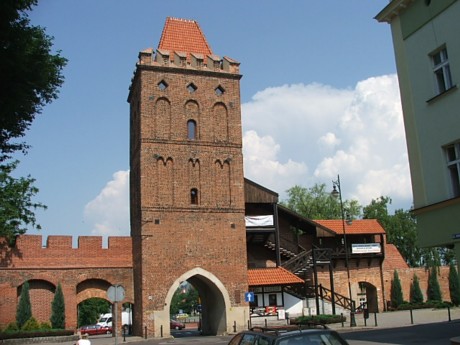
The Wrocław Gate and part of the city wall seen from the old town
The water tower
The waterworks and water tower in Oleśnica originated in the years 1896-98, designed by engineer and royal building consultant Adolf Thiem of Leipzig. The tower is built in a kind of neo-gothic style to be reminiscent of a medieval defense tower. At the top is a pointed tower helmet. The height – to the top of the helmet – is 45 m.
Other attractions:
Water park ATOL (Oleśnicki Park Wodny ATOL)
The water park includes a sports pool with a depth of 1.35-1.8 m. There are six courses. Swimming lessons are also available. There is also a recreation pool with the possibility of water massage. Tennis courts are located near the pool area. “The wild river” with its powerful current is also an experience for the youngest guests. A mushroom pool with the imitation of a waterfall is also something for the kids. Incidentally there are two slides, jacuzzi, sauna and solarium.
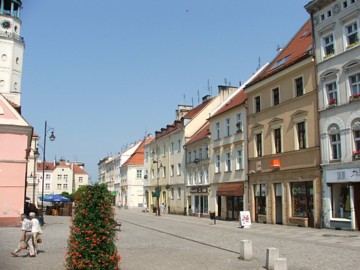
The north side of the square
Surrounding Area
Bierutów (16 km southeast of Olesnica)
Attractions:
St. Catherine's Church from the 14th century.
The remains of the Wrocław princes' castle from the 14th and 17th centuries.
The old town hall tower from the 17th century.
Parts of the city wall from the 14th century.
Syców (32 km northeast of Olesnica)
The city gained market town rights in the second half of the 13th year. Until 1489 the town belonged to the Principality of Oleśnica.
Attractions:
The Apostles John and Peter's Church in the Classicist Style from 1785-89 (Evangelical Church).
Gothic-style St. Peter and Paul's Church from the 15th century. (Catholic Parish Church).
Powiat Oleśnicki (Oleśnica District) – in Polish, English, German, French and Czech
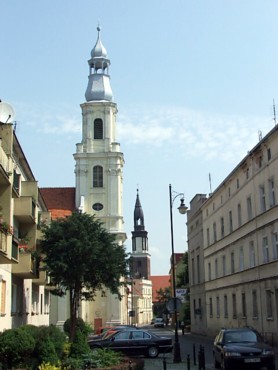
Ul.Koscielna seen to the north. Closely seen is the Trinity Church. In the background you see the Virgin Mary and the Church of St. George
Accommodation
Booking.com
Miasto Oleśnica (City official page) – with practical information for tourists
Eating Out:
Miasto Oleśnica (City official page) – with practical information for tourists
Other Internet sites and sources
Miasto Oleśnica (Town official page)
Powiat Oleśnicki (Oleśnica District) – in Polish, English, German, French and Czech
Translated into English by Google Translate. Spangshus.dk accept no liability for any errors or omissions in translation.
Map
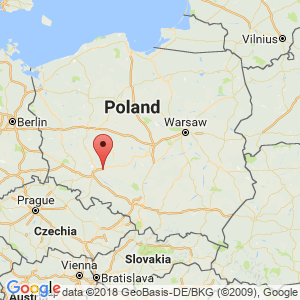
Rating
Search
Most used tags
churches (205) Castles (86) Monasteries (79) Town walls (74) Lakes (71) Town halls (67) Rivers (65) Castles1 (62) Mansions (55) Museums (51) Regional museums (38) Town gates (36) Abbey churches (35) Castle ruins (30) Cathedrals (26) Forests (25) Health resorts (24) Mounds (23) Water sports (23) National parks (22)Click for all tags
Denne side er også tilgængelig på dansk. This page and contents is (c) Copyright 2018- www.spangshus.dk. Based on Inviator software by ISCA Software