Poznań
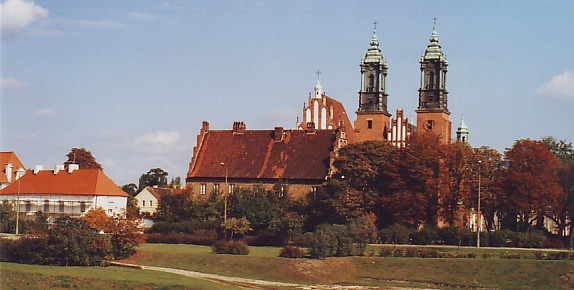
Poznań. Ostrów Tumski with the cathedral
Distance
Population
570.800 (2004)
Location and history
Poznań, which is one of Poland's largest and most important cities, is the seat of the regional authorities in the county of Wielkopolska; The city, located on the great river Warta, is an important road and rail junction as well as a significant industrial, commercial, scientific and cultural center.
The town's history dates back to the 9th century, when a fortified settlement occurred on an island in the branches of the Warta River.
First, in Mieszko I, which ruled in nearby Gniezno, and who in 966 had accepted Christianity in the United Kingdom of Poles, decided in 968 that a diocese be established in Poznań and a cathedral be built there.
Poznań, now lying on Warta’s left river bank, gained market town rights in 1253 and then became the capital of Wielkopolska. In the 15th and 16th centuries. There was a strong development in the city, which was located at a crossroads where several trade routes intersected, and which was an important craft center.
In 1518 the Lubrański Academy was founded and in 1573 the Jesuit College. After several wars, especially with the Swedes, fires and epidemics, the city began to develop again towards the end of the 18th century.
From 1793, the city belonged to Prussia. For a short period from 1807 to 1815, Poznań belonged to the Principality of Warsaw, created by Napoleon Bonaparte. After the Vienna Congress in 1815, all of Wielkopolska came under Prussia, initially as the autonomous Grand Principality of Poznań, which in 1871, however, was completely incorporated into Prussia.
In the 19th century. was the city center of independence movements and their activities, aimed at the Prussian rule. These activities were crowned with the victorious Great Polish Uprising in 1918-19.
At the end of World War II, in February 1945, during the defeat of the German forces in Poznań, approx. 55% of the city destroyed. From 1946, the authorities began to rebuild at a rapid pace, and later an extensive expansion of the urban area took place.
In June 1956 a workers' uprising against the communist regime broke out in Poznań. During the uprising, 53 people were killed, approx. 300 wounded and a half thousand people were arrested. It was the first of a series of popular uprisings against the communist regime in Poland.
In the post-war period, Poznań became internationally known as a fair city. The Poznań trade fairs each year attract numerous guests from home and abroad, which is of course of great importance to the city's economy.
Tourist attractions
Poznan center
The center of Poznan was planned in the first half of the 19th century. and today consists partly of historic, often preserved, buildings and partly of recent construction.
Plac Wolności .
The city center is concentrated on the streets around Plac Wolności. There are numerous shops and department stores.
Biblioteka Raczyńskich .
The most prestigious house at Plac Wolności is the Biblioteka Raczyńskich. This classicist building was erected in 1829, founded by Edward Raczyński. The facade of the building is adorned with an impressive colonnade, consisting of 12 pairs of Corinthian columns of cast iron, reminiscent of the eastern facade of the Louvre Museum in Paris. In front of the building stands a fountain with a figure of the Greek goddess of health, Hygiea, whose figure here bears much resemblance to Raczyński’s wife, Konstancja, born Potocki. It was the first building in Poland erected solely for the purpose of holding book collections. The library was destroyed in 1945, but rebuilt between 1953 and 1956. Under the statutes of 1829, the house passed from the beginning to the city's ownership; a board of directors was to manage the library as a whole, while a librarian was responsible for the book collection itself. The foundation of the book collection was several thousand volumes, donated by the founder. The day before the outbreak of World War II, the library owned approx. 165,000 volumes. In 1943, fearing Allied air strikes, the most valuable part of the collections was transported to Józef Aleksander Raczyński’s estate in Obrzycko. In this way, 17,000 volumes were saved, especially manuscripts, incunables and other older print books, which were largely derived from the collection donated by the library's founder in his day. In 1945 they burned parts of the book collection that remained in Poznań.
Bazar .
Near Plac Wolności (Freedom Square), namely at Al.Marcinkowskiego (no. 10) stands a building called “Bazar”, erected in the years 1838-42 on the initiative of Karol Marcinkowski. In accordance with the founder's intentions, in the Prussian era, Hotel Bazar became a gathering place and center for the social, economic and social life of Polish-minded citizens. At the hotel were large Polish landlords who had come to town for business. On the ground floor of the large building, Polish merchants had their shops. Patriotic parties, lectures, concerts and balls were held in the halls of the building. The house was also the setting for important historical events. IN “Spring of the peoples” (1848) the National Committee thus resided here. The shelling of the hotel where Ignacy Paderewski was at that time gave rise to the outbreak of the extensive fighting in 1918-1919, nicknamed the Greater Uprising. In 1930’Jan Kiepura sang from the balcony of the hotel (which no longer exists) for the outside crowd.
National Museum (Muzeum Narodowe) .
The National Museum is also located at Al.Marcinkowskiego. It dates from the beginning of the 20th century. and has rich collections of painting and sculpture.
The Polish Theater (Theater Polski)
located on 27.Grudnia street; it was built in 1873-75 using popular contributions.
“Okrąglak” .
Near the Polish Theater is the department store Dom Towarowy Centrum’s large building popularly called “Okrąglak” (The Round House). The department store was built in 1955 as the first building in the rebuilt and modernized city center.
Place Mickiewicza .
In the western part of the center is Poznań’s representative seat: Place A.Mickiewicza. There are two memorials on the square: a statue of the poet Adam Mickiewicz, erected in 1960, and the memorial for the June uprising in 1956, erected in 1981. The square contains stately buildings from the early 20th century. like Collegium Minus , which is Mickiewicz University's main building and i.a. famous for the excellent acoustics of the university auditorium; nearby Theater Wielki (The Great Theater) and Collegium Maius .
The Emperor's Castle (Zamek Cesarski)
is located at ul.Św.Marcina, near Plac Mickiewicza, and was built in 1904-10 as the residence of the German Emperor, Wilhelm II. The castle was the main element of the so-called castle district that emerged in the early 20th century. and was planned in distinct German style. The monumental Neoromanian building is reminiscent of medieval castles in its architecture, and the individual building elements are built according to the design of Romanesque building monuments in Germany and Italy. The dominant building element is the clockwise tower, which was originally 74 m high. There was a throne room in the eastern part of the building. Emperor Wilhelm II visited the castle twice: the first time at its opening in 1910 and the second time in 1913. In the interwar period, the castle was the residence of the President of the Polish Republic, while the University of Poznań had part of the premises. During the Nazi occupation, the castle was rebuilt; a parade entry from ul.Św.Marcina occurred. The castle was significantly destroyed in 1945, and even considered demolishing it completely. During the reconstruction, the restoration of individual building parts had to be abandoned. The tower, which had been destroyed during the war, was changed to a height 20 m lower than the original one. Currently, the building houses a Cultural Center. In the castle courtyard there is a fountain by pattern from the lion fountain (13th century) in the Alhambra in Grenada.
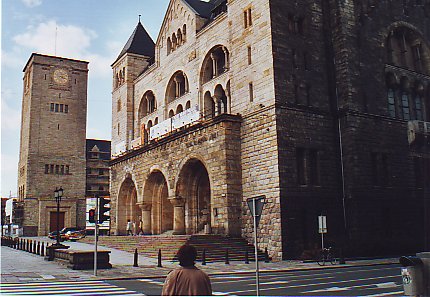
Imperial palace
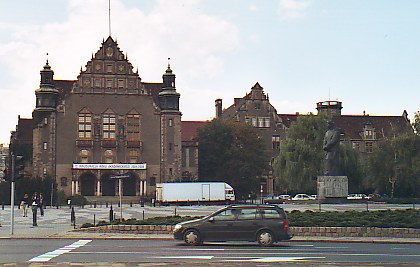
The University
Ostrów Tumski (Cathedral Island)
The city's oldest building monuments are on Ostrów Tumski, an island located between the Warta and Cybina rivers. The central building is the cathedral. Near the cathedral stands the archbishop's mansion, which has been remodeled in the 18th century. by the well-known architect Pompeo Ferrari, two Gothic buildings: the Church of the Virgin Mary (Kościół NMP), built in the 15th century, preserved unchanged in its original form, and Psałteria, a three-storey Gothic building, from the beginning of the 16th. century, home of ministers and singers at the cathedral; Finally, mention should be made of the Lubrański Academy.
Cathedral (Cathedral) is, as a building, the oldest Christian shrine in Poland, dating back to the 10th century. In this now Gothic building are the tombs of the first Polish rulers: Prince Mieszko I and King Boleslaw Chrobry. The original Romanesque masonry can be seen in the basement below the church.
Archbishop's Palace
has probably stood on the site for as long as the cathedral has existed. The oldest written testimony of 1404 concerns the building as erected by Bishop Wojciech Jastrzębca. The Archbishop's mansion was destroyed several times over the years by wars or floods, and so the architectural form also changed. Today it is a three-story building complex of various styles. The archbishop's personal residence is made up of the West Wing in a late classicist style.
On the west side of the square is a building that houses the Metropolitan Curie, from 1834. Parallel to this, but further to the west, stands the residence of the former convict, a Baroque-classicist house.
Akademiet (Akademia)
was the first school in Poznań to have a higher education. The former Academy's four-wing building with a small inner courtyard arose in the years 1518-30, funded by Poznan Bishop Jan Lubranski. The Academy flourished especially in the 16th century. It ceased to exist in 1780, when a merger with Akademia Wielkopolska took place. Since 1926, the building houses the Archbishopric Archive.

Ostrów Tumski (Cathedral Island)
The Old City (Stare Miasto)
In 1253 it was founded on Warta’s left bank, west of the present Ostrów Tumski, a new city surrounded by defensive walls. The city center is made up of Stary Rynek (Old Square). The building of this medieval building was substantially destroyed as a result of the 1945 war.
The most significant building in the current square is the Town Hall, rebuilt in the 16th century. by architect Jan Babtysta Quadro. The town hall building now houses the Town of Poznań’s Historical Museum.
Among the historic, preserved church buildings in the Old City, particular attention is paid to the beautiful parish church, built at the transition between the 17th and 18th centuries.
The Old Square (Stary Rynek)
The central square of the Old Town was constructed as a square shape, with each side measuring 141 meters. From each side of the square, 3 streets were out. Between 2 street courses were 8 long, narrow houses. Of the 12 streets exiting the square, 4 led to the city gates.
The original building on the square, as well as outside it, was made of wood. But already from the end of the 13th century. a number of stone-built houses emerged: the city's roadhouse, the Gothic town hall and in the 14th century. cloth stalls. In the first half of the 16th year. a collection of so-called artisan houses was built by the individual owners for a number of reasons at the square. These buildings have been destroyed several times, the last time during World War II, after which they were once again rebuilt in their original style. The reason for the construction of a large number of new houses at the square was the great fire in 1471. The newly erected stone houses were in 2, later 3, subjects and usually in 3 floors, with the gable facing the square. Over time, however, this plan changed little, so in some cases larger mansions owned by rich noble families such as Działyński and Mielżyński were erected; these mansions were erected by merging two neighboring lands. – Also see below about the craft houses.
In general, the buildings on the Old Square changed substantially in the 19th and early 20th centuries.
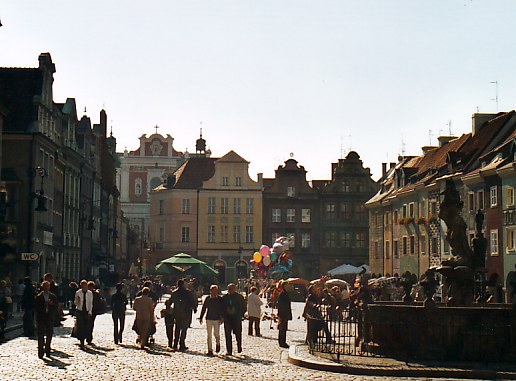
Stary Rynek (Old Square)
Town Hall (Ratusz)
Formerly the seat of the City Council, this building is one of the most valuable building monuments of the Renaissance era. The earliest mention is the town hall in 1310. The original Gothic town hall was a smaller 2 storey building, to which was added a tower, probably as late as the early 16th century. In the years 1550-67, the town hall was rebuilt in the Renaissance style by the Italian architect Jan Babtysta Quadro of Lugano. The building was extended in a western direction, increased by one floor, the roofs were covered with attics’is and the facade was decorated with loggias in three floors. In 1945, the town hall was severely damaged: the tower helmet crashed and the top two floors burned out. The reconstruction after World War II lasted until 1954.
The oldest part of the building is the early Gothic basements covered with plywood vault. The most interesting rooms can be found on the first floor; thus Wielka Sień (The Great Hall) is also called Sala Odrodzenia (Renaissance Hall) is one of the most beautiful Renaissance halls in Poland. The town hall building now houses the Town of Poznań’s Historical Museum.
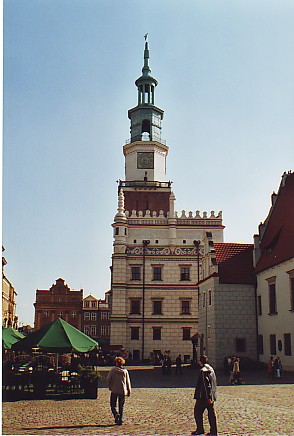
City Hall
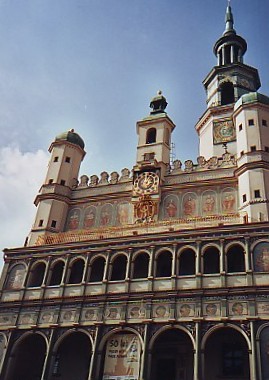
City Hall facade
Pałac Górków
This mansion can be found in the southeast corner of the square, in the square formed by the streets: Wodna, Klasztorna, Kozia and Świętosławska. The mansion was built by the star ostrich of Wielkopolska, Andrzej Górka in the 16th century. In rebuilding several Gothic stone houses, Górka created a renaissance palace with the preservation of Bedothic elements. The building is adorned by an inner courtyard with archways. The Górka family supported religious reform movements and the mansion became known as a Lutheran center. The house had different owners over time, thus it belonged to a transition town of Poznań, which sold it to the Benedictine ads. When the nuns 'convent was demolished in 1803, a girls' school was erected in the building, and after 1880 the mansion was furnished for ordinary living. During the Second World War, the mansion was destroyed but rebuilt in 1960-67, during which the facade appearance from the 17th-18th century. was recreated. The house now houses the city's Archaeological Museum.
Pałac Działyńskich
The Działyński family's mansion stands on the west side of the square and on Franciszkańska Street. The house was built in the late 1770s on the site of two medieval buildings. The mansion is built in Baroque-classicist style. From 1808-1872 the mansion belonged to the Działyński family, since the Zamoyski family. In this building, public lectures were given by Polish scientists in the years 1841-46. The mansion burned down in 1945 and was rebuilt in 1953-57. The owner is now Biblioteka Kornicka, a department of the Academy of Polish Sciences.
The craftsmen's houses (Domki budnicze)
in the square are outstanding examples of old trading houses. Already in the 13th century. There were stalls selling herring, salt, candles and other daily necessities. At the end of the 15th and the beginning of the 16th century. a number of narrow stone houses were erected in place of the former wooden stalls. On the ground floor facing the square were premises for service and trade purposes. Behind the front houses, apart from these with a small courtyard, there were economy buildings containing magazines and workshops. The entrance to the houses was via archways, which were, however, walled in the 19th century. In connection with the reconstruction after World War II, the houses regained their original appearance. The archways rest on pillars of sandstone, the majority of which are original. This row of houses is completed to the south by a stone-built house dating from 1538, called the Town of Kancelli or the Writer's House. Until the 18th century. lived the town writer here. Now the house is the seat of the Society of the City of Poznań’s Friends.
Odwach (The Guard Building)
was built in 1785-87 on the initiative of and with the support of Kazimierz Raczyński, general star of Wielkopolska. The building was the seat of the city watchman since the police.
Franciscan
In the western part of the Old Town, at ul.Franciszkańska, is the late Baroque Franciscan Church, built in the years 1674-1728. It is a three-vessel church with two chapels at the end of the transverse arms. The interior of the church is richly decorated with sculptures and murals. In the choir stands a number of beautiful oak chandeliers.
Góra Przemysława (Przemysław’s High) – The castle of Poznań
Moving from the square along the streets of Zamkowa or Franciszkańska, you reach the western part of the Old Town to a ridge called Góra Przemysława (Przemysław’s High); Here are the remains of the castle in Poznań. The building of the castle began in the 13th century. of the great Polish prince Przemysław. The castle was probably completed in the first half of the 14th century. in Kazimierz the Great's reign. The castle of Poznań was in its time the largest secular building in the country. Next to the residential tower stood a huge building measuring 63 × 17.5 m and approx. 9 m in height. To the south was the defense tower. Under Władysław Łokietek, the castle became the residence of the general star cheese of Wielkopolska. The Gothic building burnt down during a fire in the city in 1536. The castle was later destroyed several times during the war and rebuilt. In 1783, General Star Kazimierz Raczyński erected an archive building on the foundations of the southern part of the castle – with partial reuse of the original masonry. In 1945, the area was severely damaged. During the reconstruction in 1959-64, only the building that K.Raczyński built during his time was erected. This building now houses the Museum of Crafts. The building is modestly classicist style with a high mansard roof with a fall to four sides. In the basement and ground floor there are preserved rooms dating from the medieval building. In the outer wall to the northwest there are remains of the old city wall from the end of the 13th century.
Museums in Poznań :
Muzeum Narodowe (National Museum), Al. Marcinkowskiego 9;
Muzeum Sztuk Uzytkowych (Museum of Art Industry), Gora Przemyslawa 1;
Muzeum Literackie im. H.Sienkiewicza (Henryk Sienkiewicz Literature Museum), Stary Rynek 84;
Pracownia Museum Jozefa I.Kraszewskiego, ul. Wroniecka 14;
Muzeum Historii Miasta Poznania (Town Poznań’s Historical Museum), Ratusz, Stary Rynek 1;
Wielkopolskie Muzeum Wojskowe (Military Museum of Wielkopolska), Stary Rynek 9;
Muzeum Instrumentow Muzycznych (Museum of Musical Instruments), Stary Rynek 45;
Muzeum Archeologiczne (Archaeological Museum), ul. Wodna 27;
Wielkopolskie Muzeum Etnograficzne (Ethnographic Museum of Wielkopolska), ul Grobla 25;
Muzeum Uzbrojenia (Cytadela Poznanska) (Clothing House Museum), al. Armii Poznan;
Muzeum Martyrologii Wielkopolan, al. Polska.
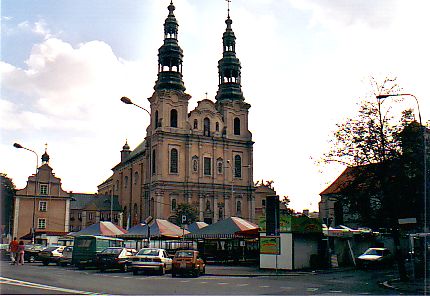
Saint Francis of Assisi’s Church
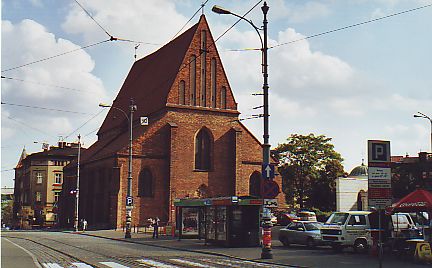
St. Martin's Church
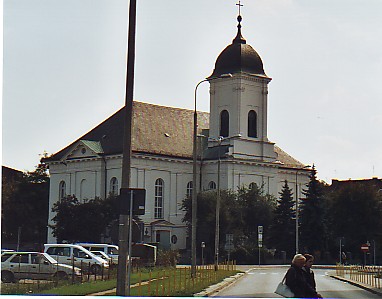
Church of All Saints
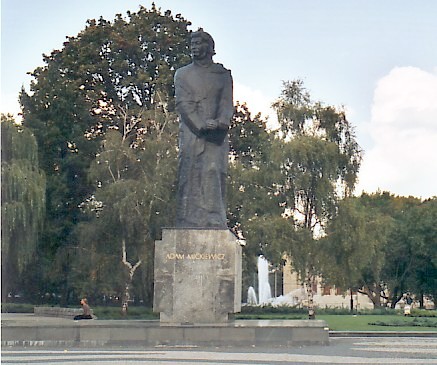
The Adam Mickiewicz statue
Surrounding Area
Rogalin (about 20 km south of Poznan).
Here you will find a famous Baroque-classical style castle. In the castle there is a museum for castle interiors, a picture gallery and a wagon collection. Nearby is a chapel from the early 19th century that is the mausoleum of the Raczyński family.
The history of the castle dates back to the second half of the 18th century, when Kazimierz Raczyński became the owner of the estate; Raczyński later became the crown marshal (marszałek koronny – roughly equivalent to the interior minister) by King Stanisław August Poniatowski’s court. In the years 1768-1774 a late Baroque style palace was built for him. In 1780’the modernization of the castle's interior in a classicist style.
Count Edward Raczyński, owner of Rogalin in the years 1810-1845, converted the ballroom into an armory with neo-Gothic decorations and the castle chapel in the south wing was converted into a library and archive. In 1820 he erected a chapel in the eastern part of the park as a replica of the Roman shrine Maison Carrée in Nîmes (near Marseille), a chapel which was to function as a family mausoleum at the same time.
In the years 1911-1912, Edward Aleksander Raczyński erected an art gallery building below the southern annex where he hung the collection of painting art that he had purchased for himself since 1880’s. It was one of the very few buildings of the type that were erected from the beginning with a view to making it available to the public.
During World War II, when the castle contained Hitlerjugend’s Gebietsführerschule, and shortly after the end of the war, the castle's furniture was largely scattered for all winds. However, a significant part of the art collections was preserved, since the works immediately before the war had been deposited by Roger Raczyński in the National Museum in Warsaw, the Raczyński Gallery. Family portraits and some examples of crafts were also saved. In 1949, the Rogalin Castle became a branch of the Muzeum Wielkopolskie, in 1950 renamed the Muzeum Narodowe w Poznaniu (National Museum of Poznań).
The son of the creator of the Rogalin Gallery, Count Edward Bernard Raczyński (President of Poland in exile 1979-1986), founded the Raczyński Foundation at the National Museum in Poznań in 1991; to this fund he transferred ownership of the works of art that originated from the castle, as well as the castle residence.
Rogalin Castle is picturesque in the Warta Valley and is joined by the French castle garden from the 2nd half of the 18th century. surrounded by an English-style landscape park that holds one, by European scale, unique collection of old oak trees. The most famous of these trees are the three oaks that bear the names of the three legendary Slavic brothers: Lech, Czech and Rus. In the park there are over a thousand trees recognized as nature monuments.
Accommodation
Booking.com
PLOT. Poznańska Lokalna Organizacja Turystyczna (Poznań Local Tourist Association's website in Polish, English and German as well as many other languages)
Eating Out:
PLOT. Poznańska Lokalna Organizacja Turystyczna (Poznań Local Tourist Association's website in Polish, English and German as well as many other languages)
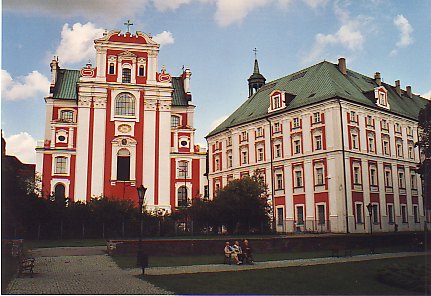
Former Jesuit College and St. Stanisław Church
Other Internet sites and sources
Poznań (The city's official site in Polish, English, German, Italian, Spanish, Croatian, Ukrainian and Portuguese)
PLOT. Poznańska Lokalna Organizacja Turystyczna (Poznań Local Tourist Association's website in Polish, English and German as well as many other languages)
Translated into English by Google Translate. Spangshus.dk accept no liability for any errors or omissions in translation.
Map
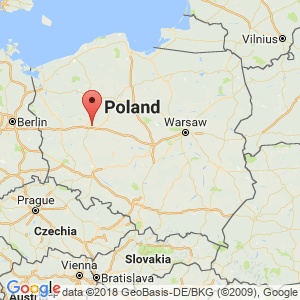
Rating
Search
Most used tags
churches (205) Castles (86) Monasteries (79) Town walls (74) Lakes (71) Town halls (67) Rivers (65) Castles1 (62) Mansions (55) Museums (51) Regional museums (38) Town gates (36) Abbey churches (35) Castle ruins (30) Cathedrals (26) Forests (25) Health resorts (24) Water sports (23) Mounds (23) National parks (22)Click for all tags
Denne side er også tilgængelig på dansk. This page and contents is (c) Copyright 2018- www.spangshus.dk. Based on Inviator software by ISCA Software